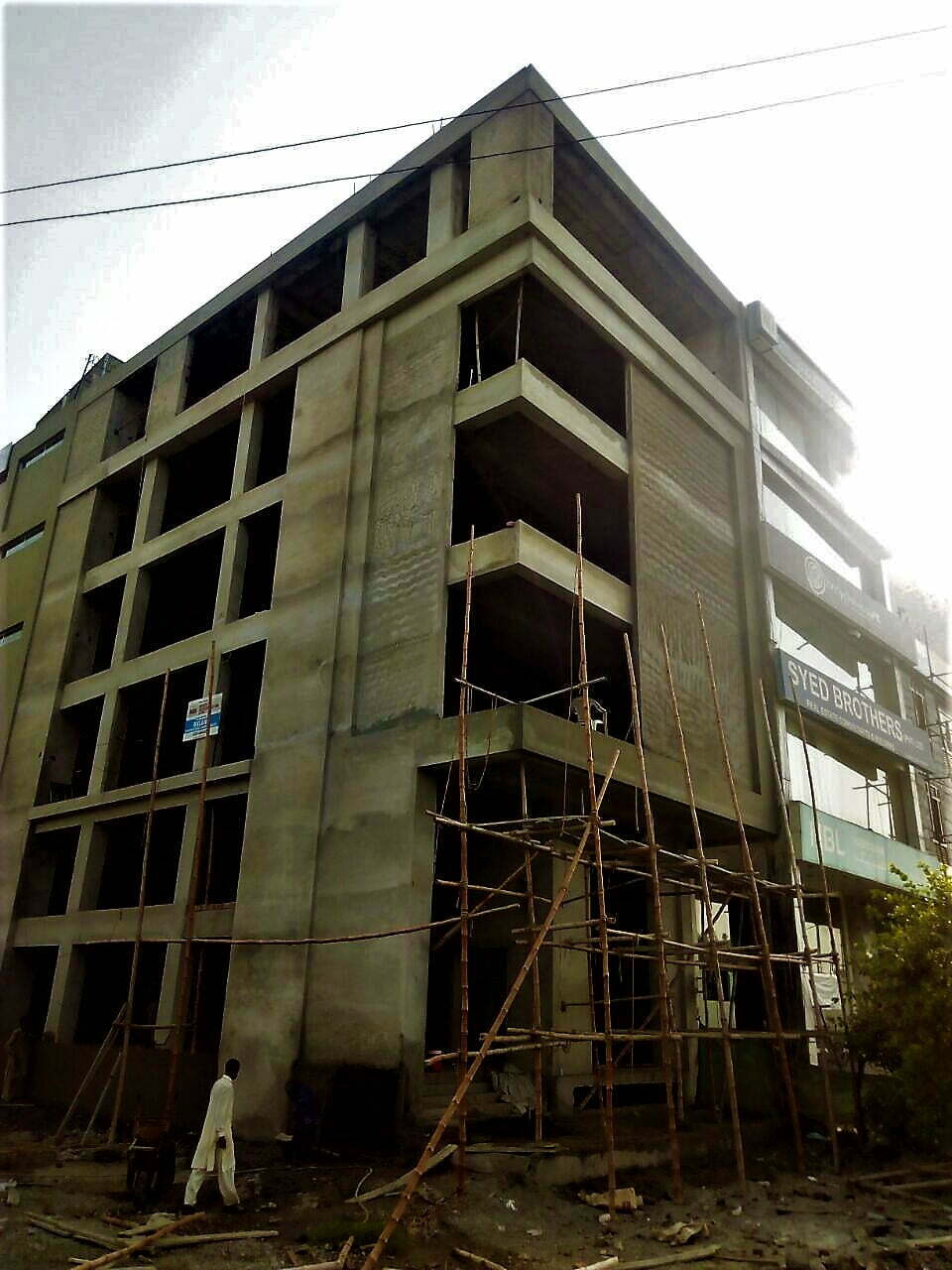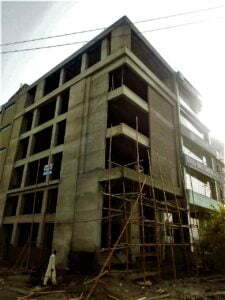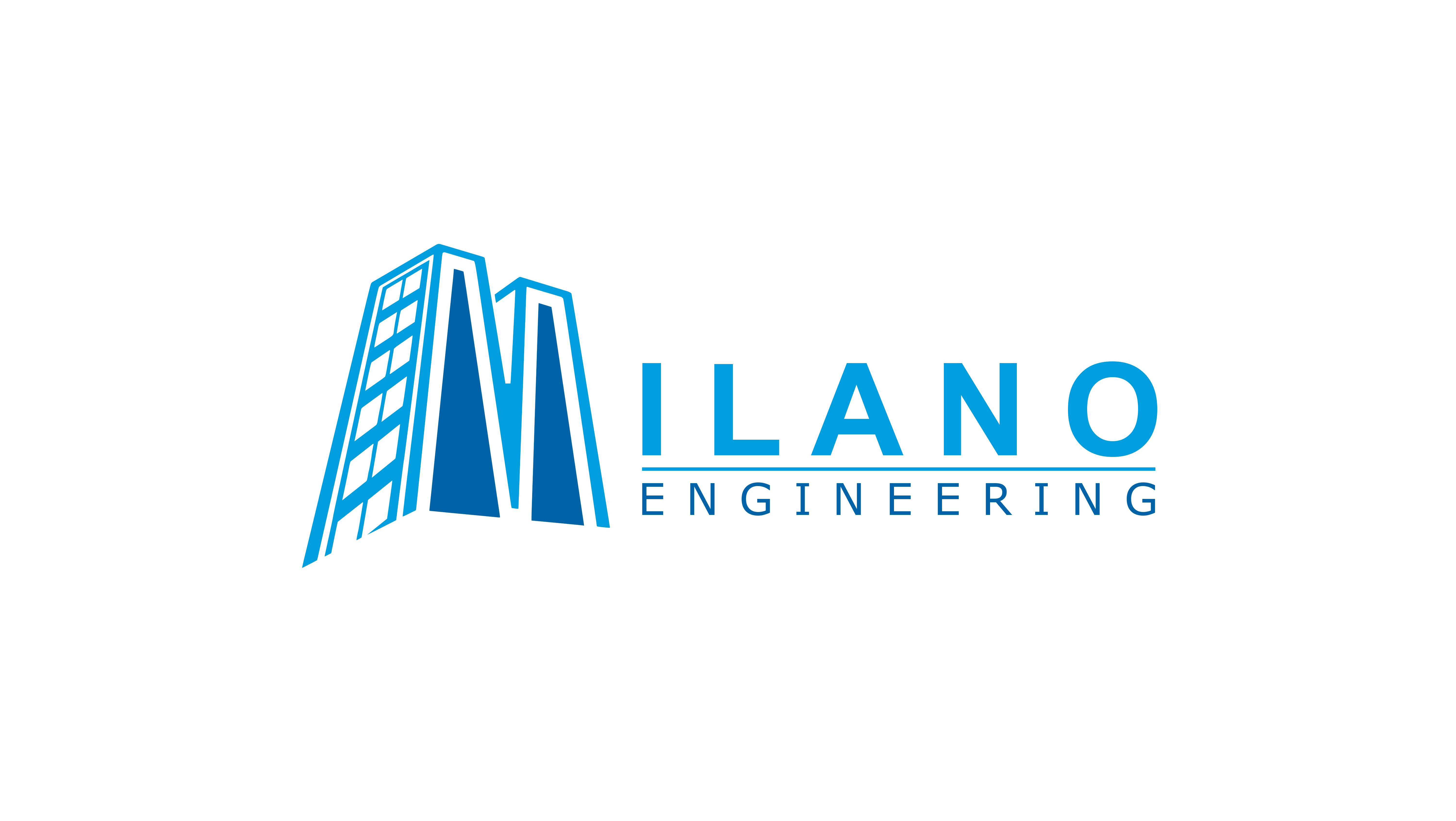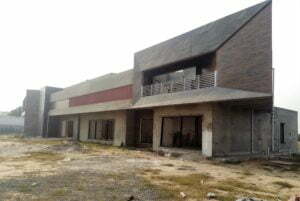
Once the design phase is finished, there are a number of procedures that must be taken to construct a grey structure in the simple and advised way. It is crucial to have a prior grasp of how the construction of the house is made and which material is suited for its solid structure if you’re a layperson looking for a builder to build your dream home or if you want to know how it’s done. We have got you covered! Here is a step-by-step guide to understand the home grey structure construction process in Pakistan.

Clearing the site is the first step in building a house. Site clearing, which refers to the requirement to prepare the construction site, which includes the removal of trash, garbage, bushes, grass, trees and stumps, and so on. Furthermore, site clearance also includes the removal of existing buildings, although this requires a lot of work, time, labor, and financial resources.
Grey Structure Process in Steps:
1): Laying the Groundwork
2): Tasks include purchasing foundational materials, digging, and applying anti-termite spray.
3): Next, Waterproofing DPCs + Foundations up until DPC + Erath fill preparations
4): Earth filling and Purchasing Materials for Ground Floor Walls
5): Purchasing steel, crushed stone, sand, and other materials for the wall and slab
6): Slab pouring Ground Floor + Curing + First Floor wall material procurement Ground Floor + Steel if necessary
7): First floor walls, ground floor electrical and plumbing conduit, and slab material acquisition.
8): First Floor Slab Pouring, Curing, Ground Floor Plaster Preparations, Fixing Grills, Boundary Wall Construction, and Other Works
9): First Floor Slab Pouring, Curing, Ground Floor Plaster Preparations, Fixing Grills, Boundary Wall Construction, and Other Works
10): Internal plastering of the first floor, construction of an overhead tank, a stair cover, and parapet walls, if necessary.
11): Plastering the first floor interiorly, installing the home’s main sewer line, and complete the exterior
12): External plaster for the sides and back with earth compaction Ground floor plus material acquisition for the first story PCC, placing an order for the main gate, front elevation, and the second layer of termite proofing
13): Rooftop material purchase, internal floor PCC, external floor PCC preparations, and waterproofing treatment
14): Finishing Rooftops, Finishing Plumbing, and Finishing the External Floor PCC
15): Minor Grey finishing touches + building of counter slabs, bases, and necessary partition walls
16): Finishing of the grey structure.




